By the Fredericksburg Area Tourism Department
 130 Caroline
130 Caroline
Built c. 1855. The style and design of this Greek Revival townhouse are identical to its neighboring duplexes, although this is a single family dwelling. Extensive changes have altered the architectural similarities shared with 132-138. Note bay window and wing additions.
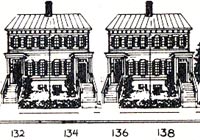 132,134,136,138 Caroline
132,134,136,138 Caroline
Built 1855. These Greek Revival townhouses are mirror images of each other and share similar architectural features. A photograph by the famed Civil War photographer, Matthew Brady, shows the structural damage 132 and 134 suffered during the Battle of Fredericksburg in the winter of 1862. The houses were occupied by soldiers throughout the war and still contain evidence of their presence. The walls of 136 retain artillery fragments as well as signatures of Union soldiers who occupied the house. An original wall in 138 revealed the signature of a Union soldier from a New York unit. Greek Revival form is evident in fluted Doric porch columns. The "S" brackets in eaves and decorated window lintels reflect the use of various Victorian designs. Houses also have raised English basements.
 140 Caroline
140 Caroline
In the 1920s, Dr. James Harrison joined a small 1830s brick house at the rear of the building to a larger frame structure built around 1870 at the front of the lot. The wraparound porch was also added by Harrison, whose family lived in the house until 1981. The house is traditional in form, derived from the late Georgian side-passage plan. Note simple cutout decoration at eaves.
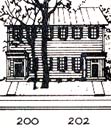 200 Caroline
200 Caroline
Built in 1876. This house was used as a military school known as Phillips Academy in the late 1800s. The corner lot sits on part of Roger Dixon's house and estate. Dixon, according to records, built a house, store and numerous outbuildings on the land and established a garden and orchard. Decoration around chimney cap is a stylized late Gothic form which is typical of the 1880s. The chamfers and the simple Italianate moldings of porch capitals and wood trim are typical of the post-Civil War period in Fredericksburg.
 204 Caroline
204 Caroline
Built c. 1900. This house is typical of the early 20th century Fredericksburg mix of late Victorian Queen Anne style and Colonial Revival themes. These forms are shown in varied forms and decorations. Also, note the interesting porch brackets which were undoubtedly constructed in one of Fredericksburg's woodworking shops.
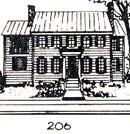 206 Caroline
206 Caroline
Built c. 1836 by prominent grain merchant and ship owner Samuel Phillips. This house sits on the probable site of Roger Dixon's home. This house is similar in size to Dixon's house, and it is theorized that this house is similar in style to Dixon's house that burned. The original central portion foundation in Flemish bond brick and the beaded edge siding are clues to the early date of the house. Note the traditional segmental arch of the windows and the handsomely carved trim in the eaves, the geometrically patterned transom, the old porch steps, and ironwork. The sleeping porch was added in the early 20th century.
 208 Caroline
208 Caroline
Built c. 1891-96. Similar in architectural conception to 204, this house uses strong dentil decoration and the powerful lines of "German" siding to achieve a statement of Queen Anne and Colonial Revival details. Note the patterned front door with its bevel edge plate glass.
 210 Caroline
210 Caroline
Built c. 1890-1900. The decorative playfulness of the Swiss Chalet style introduced to America in the 1850's is quite evident in this house. Note the patterned shingles and stick decoration.
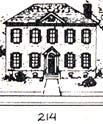 214 Caroline
214 Caroline
This post-Revolutionary house, along with its neighbor at 216, was built as rental property by Dr.Charles Mortimer. The home is frequently associated with Commodore Matthew Fontaine Maury, known as the "Pathfinder of the Seas." Maury was instrumental in establishing the U.S. Naval Academy, the Naval Observatory, and the U.S. Weather Bureau. Maury and his family lived in the house during the Civil War years, though he did not own the house himself. He rented the home from a cousin. Although added to and changed over the years, 214 is one of several houses to retain the powerful presence of a late Georgian brick house with relatively small windows under traditional segmented arches. Note the 1830s brick dependency, which was built as an office or shop.
 216 Caroline
216 Caroline
Built c. 1780, this house is very similar to its neighbor at 214 and was also one of the houses Dr.Charles Mortimer built as rental properties. An 18th-century physician, Lawrence Brooke, is said to have lived either in this house or 214 during the late 1700s. Born in Spotsylvania County, Brooke was educated at Edinburgh College in Scotland. He sailed in 1779 with John Paul Jones on the "Bonne Homme Richard" as ship surgeon. Tax records indicate that Brooke rented a house from Mortimer on Caroline Street between 1789-93 but do not conclusively show whether it was 214 or 216 that he rented. This colonial structure retains fine 18th-century brickwork and six original fireplaces. The house, Victorianized in the early 1900s, has been renovated extensively by the present owners to reflect its original style. Note traditional segmental arch over windows and handsomely carved trim in eaves.
 300 Caroline
300 Caroline
Built c. 1813. This house was used as the office of John William Green, local lawyer and judge of the Supreme Court of Appeals. Green purchased 216 Caroline in 1811 and soon set up his office on the lot across Princess Elizabeth Street. This house is of the late Federal style. Note handsome carved Greek Revival doorway and pair of carved stone rainwater basins.
 304 Caroline
304 Caroline
Built c.1782 by Revolutionary War Captain William Lewis and enlarged to its present size in 1873 by William H. Smith, a local grocer. The house is of the Georgian tradition, as seen in the patterned brickwork of the chimneys and the metalwork of the downspout heads. Note the Colonial Revival porch with the slight swelling in the columns, copied from the Greek style.
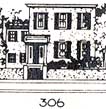 306 Caroline
306 Caroline
Built c.1850. This house was once owned by George Henry Clay Rowe, a "talented jurist, Democrat and Douglas elector" of Fredericksburg. Rowe, under Union General Pope's orders, was one of 19 prominent Fredericksburg citizens arrested in August 1862 by Federal authorities. The arrests were made in retaliation for the arrest of two Union men by Confederate authorities. Pope, known as a pompous commander, had similarly arrested citizens in Fauquier and Culpeper counties for their refusal to take the oath of allegiance to the U.S. government. The Fredericksburg residents were sent to Old Capitol Prison in Washington, D.C. where they were held for six weeks. This house is a brick version of the Greek Revival townhouses seen at 130, 132, 134, 136 and 138. Note strong decoration, large garden and raised English basement.
 201 Caroline
201 Caroline
Built c. 1900. This Queen Anne Victorian/Colonial Revival house contains details commonly found throughout much of Fredericksburg architecture. Note detailed roof lines and stained glass window in gables.
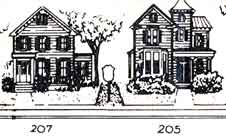 205 and 207 Caroline
205 and 207 Caroline
These houses are located on either side of Rocky Lane, an early through street leading to the river. The end of Rocky Lane was the probable location of a pontoon bridge built by Union soldiers during the Civil War. General Burnside's troops began constructing the bridge across the Rappahannock on December 11, 1863, but were hindered in nine attempts by Confederate sharpshooters. Finally, after the Confederates were driven back by heavy return fire, Union troops advanced, no doubt passing through the lots on which 205 and 207 stand. On 207, note the pronounced Italianate details in the bracketed window hoods and round-arched windows. Also, the ironwork on porches and balconies is quite handsome. House 205 is an elaborate Italianate house with many bay windows, brackets, paned windows and the use of an asymmetrically placed tower.
 209 Caroline
209 Caroline
Built c. 1789. This structure was originally constructed as a dependency to 211, the Goolrick-Caldwell House. The building was initially a kitchen and then converted to a schoolhouse before it became a residence. The original building was the lower brick portion. The first floor is Flemish bond hand-pressed brick and the second floor and rear wing are early 20th century additions.
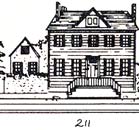 211 Caroline
211 Caroline
Built c. 1789, this house is known as the Goolrick-Caldwell House. The house was bought in 1804 by Professor John Goolrick, a prominent Fredericksburg educator and citizen. Goolrick, who immigrated to Fredericksburg from Sligo, Ireland, operated a school in town for 45 years. Both Goolrick and John S. Caldwell, another longtime resident of 211, served as city mayors. This house is a wooden version of the center hall Georgian plan and retains much of its original beaded siding. An unusual feature of the house is the combination of interior chimney on one end of the structure with traditional Virginia exterior chimney on the other. The front stoop is a late 19th-century addition.
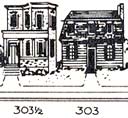 303 Caroline
303 Caroline
Built in 1801. Judge Joseph Jones, who lived at 301 Caroline, built this home as a rental property. In 1797 tax records, the lot is designated as holding a tenement for Jones' slaves. Dormer light gambrel roof form often conveys a colonial idea, but this early 19th-century documented house is a reminder of the continuation of that form into later years.
303 1/2 Caroline
Built c.1907-12. This Victorian style townhouse is unique on lower Caroline with its positioning on the street. The house seems outsized for the lot it stands upon. This house represents an extremely urban form and makes use of Colonial Revival details, as seen in the brick and pattern of trim in the arches. Although side windows define it as a townhouse, the house is similar to row house forms found in Richmond.
 305 Caroline
305 Caroline
Original lower portion built c. 1796-1803. Second story added in 1895. Owned in the late 18th and early 19th century by Dr. George French, who lived next door, this house served as a kitchen and laundry. The house today contains a fireplace mantel from 307 identical to one in the Mary Washington House.
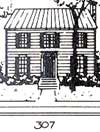 307 Caroline
307 Caroline
This Georgian-style house was built in sections. The front one and a half stories were built prior to the Revolutionary War. In 1795, the back wing was added, and around 1850, the second front story was completed. This house is most closely associated with Dr. George French, who bought the property in 1792. A Scotsman by birth, French was a well-loved physician and served as mayor of Fredericksburg for eight terms. French's lot on Caroline Street contained his house, his office building, and a number of outbuildings, including a duck house and a meat house. The property was among several of French's holdings in town, which also included a brewery. In the mid-1800s, the house was purchased by St. George's Episcopal Church and used as a rectory for Edward C. McGuire, who served the Fredericksburg church for 45 years. Some 20th-century additions include the front door and upstairs window trim. The current owners have enlarged the Victorian side porch. Note the use of traditional Virginia chimney form with deep exterior fireplace.
 309 Caroline
309 Caroline
Built c. 1890. Note the low roof and colonial form of this house. It retains strong late American architectural details, such as the rich bracket decoration in the eaves and porch. Two large panes in each window sash reflect an interest in large panes seen in the late 19th and early 20th century.
History of "Lower Caroline"
The development of this handsome old street into one of the most graceful residential areas in Fredericksburg began with the vision of 18th-century lawyer and entrepreneur Roger Dixon. Dixon, who came to the area in 1749 to practice law, soon became interested Fredericksburg real estate. In January 1752, he purchased 330 acres outside the town's lower limits. Dixon's purchase encompassed the mouth of a Rappahannock River tributary, Hazel Run, and was across the river from George Washington's boyhood home, Ferry Farm. Despite his enthusiasm for real estate speculation, no prospects materialized for the 40 lots Dixon had surveyed. Advertisements in the Virginia Gazette in 1752 and '53 still did not attract buyers. Dixon persevered, however, building an estate on four lots within the tract and petitioning to have Caroline Street extended through the property.
By 1764, Dixon found himself in a financial bind and held a lottery to encourage sales. The majority of the 33 lots sold were purchased by out-of-towners who had no intention of building on their land and increasing value of surrounding property. Still hoping to attract buyers to the street, Dixon built two houses in 1765 near the old section of town. When the houses did not sell, Dixon turned them into rental properties. Dixon also encouraged his brother John to build on the street.
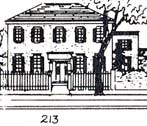 The house, now 213 Caroline, was undoubtedly Roger's in design and concept and can be considered his vision for the street. Despite his efforts, Dixon's financial situation grew steadily worse. In 1768, he advertised to sell all his properties, and his brother John advertised the sale of the house he had built. Nothing sold. In 1771, Dixon sold one of the rental properties to a creditor, but it was too late. The next year, Dixon died, his estate heavily in debt. In 1773, Dr. Charles Mortimer bought John Dixon's house on Caroline Street and began a new era in the development of the neighborhood. Mortimer constructed as rental properties two houses, today 214 and 216, which are among the most handsome on the street. With the prosperity following the Revolutionary War, growth continued and Dixon's heirs managed to sell most of the remaining property.
The house, now 213 Caroline, was undoubtedly Roger's in design and concept and can be considered his vision for the street. Despite his efforts, Dixon's financial situation grew steadily worse. In 1768, he advertised to sell all his properties, and his brother John advertised the sale of the house he had built. Nothing sold. In 1771, Dixon sold one of the rental properties to a creditor, but it was too late. The next year, Dixon died, his estate heavily in debt. In 1773, Dr. Charles Mortimer bought John Dixon's house on Caroline Street and began a new era in the development of the neighborhood. Mortimer constructed as rental properties two houses, today 214 and 216, which are among the most handsome on the street. With the prosperity following the Revolutionary War, growth continued and Dixon's heirs managed to sell most of the remaining property.
Later, in the Civil War, Caroline Street was in the path of artillery fire during the Battle of Fredericksburg. With the bombardment of the town ordered by Union General Ambrose E. Burnside in December 1862, many houses suffered extensive damage from both Union and Confederate artillery. Various houses were occupied by troops and several yards became the final resting place of Civil War dead.
Part of Fredericksburg's 40-block National Historic District, lower Caroline Street today is one of the most gracious residential streets in the city. Many architectural styles are represented and the diverse mix creates a visually pleasing variety and adds to the uniqueness of the street.
Princess Anne and Sophia Streets
Princess Anne and Sophia Streets, neighbors to Caroline at the north and south, played an important role in the development of lower Caroline. Princess Anne provides an interesting contrast both historically and architecturally. This portion of Princess Anne developed much later than Caroline and was less densely populated.
Now primarily a residential area, the street originally held gardens, stables, and outbuildings serving the more elegant homes on Caroline. And where Caroline was the home to doctors, lawyers, merchants, and politicians, this portion of Princess Anne was home to Fredericksburg's shopkeepers and artisans, including a saddler and a cobbler. Architectural styles vary from late 18th- to mid-20th-century design. Many of the traditional forms are similar to those on Caroline but on a much smaller scale. Note the Greek Revival townhouse at 300; the 18th-century colonial with a carefully executed addition at 227, originally a stable; and the early brick rowhouses at 314-320.
On the other hand, Sophia on the banks of the Rappahannock held, in the 18th century, docks, wharves, and warehouses of merchants and shipowners, many of whom lived on Caroline above. In the 1800s, Sophia's focus became more industrial. A brewery, a pickle factory, and a flour mill were among the manufactories lining lower Sophia. Note the pre-Revolutionary house at 208, known in local lore as the Ferry Toll Keeper's House; the simple cottage at 210, moved to this site in 1973, called Ann's Ark; and the 1876 warehouse, the Commission House, where dry goods were sold by a commission agent.
The 100 Block of Caroline Street
The lower 100 block of Caroline Street (not shown on map) was not part of Roger Dixon's original holding and developed much later. Most houses in the area date to the early 20th century and are typical of the homes of tradesmen, shopkeepers, and craftsmen during the period 1880-1920. Note the identical structures at 122, 124, and 126. This portion of the street also contains the first stuccoed house in Fredericksburg (109, built in 1912) and the first shingled house in the city (111, built in 1920). Also of interest is 103, which was built in the early 19th century. During the 1800s, this end of Caroline was the site of a steamboat dock.
The Fredericksburg Train Station
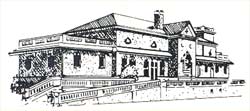 While the Rappahannock River undoubtedly was a major factor in Fredericksburg's early growth, the railroad helped spur another boom in the 1800s. The Richmond, Fredericksburg and Potomac Railroad completed lines from Richmond to Fredericksburg by 1837, to Aquia Creek by 1842, and the line to Washington in 1872. This not only provided an exciting and novel means of transportation and shipping but once again established Fredericksburg as a major link between North and South. During the Civil War, though, the rail line suffered for its importance. The rail line was invaluable to both Union and Confederate strategies, and passage was interrupted continually as armies destroyed and rebuilt track sections between Northern and Southern capitals. Fredericksburg, midway between Richmond and Washington, D.C. was a focal point for both armies. The present Georgian Revival style station was constructed in 1910. With the opening of a new bridge across the Rappahannock in the 1920s, the track at the station was raised above street level to its present height. During World War II, passenger volume peaked. Today, with a decline in rail travel, Fredericksburg's passenger station is relatively quiet, serving as a flagstop for Amtrak trains.
While the Rappahannock River undoubtedly was a major factor in Fredericksburg's early growth, the railroad helped spur another boom in the 1800s. The Richmond, Fredericksburg and Potomac Railroad completed lines from Richmond to Fredericksburg by 1837, to Aquia Creek by 1842, and the line to Washington in 1872. This not only provided an exciting and novel means of transportation and shipping but once again established Fredericksburg as a major link between North and South. During the Civil War, though, the rail line suffered for its importance. The rail line was invaluable to both Union and Confederate strategies, and passage was interrupted continually as armies destroyed and rebuilt track sections between Northern and Southern capitals. Fredericksburg, midway between Richmond and Washington, D.C. was a focal point for both armies. The present Georgian Revival style station was constructed in 1910. With the opening of a new bridge across the Rappahannock in the 1920s, the track at the station was raised above street level to its present height. During World War II, passenger volume peaked. Today, with a decline in rail travel, Fredericksburg's passenger station is relatively quiet, serving as a flagstop for Amtrak trains.
 301 Caroline
301 Caroline
Built between 1784 and 1786. This was originally the home of Judge Joseph Jones, uncle of James Monroe, our nation's fifth president. A prominent lawyer in Fredericksburg, Jones served as a member of the Virginia House of Burgesses, Congress, and was a major general in the Virginia Militia. Following the advice of Jones, Monroe came to Fredericksburg and established his law practice. Monroe purchased a house in town, but, by invitation, he and his wife lived in Jones' house on Caroline Street from 1786-90.
While in Fredericksburg, Monroe served on City Council and the Board of the Fredericksburg Academy. After his defeat in the election for the new U.S. Congress, Monroe left Fredericksburg and continued his illustrious career in politics and diplomacy. The house is Georgian in style and was completely restored in 1958-59 to retain its 18th-century appearance. Prior to the Civil War, the house was raised to three stories, and the stucco facade was added. The window trim is a later addition.
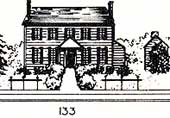 133 Caroline
133 Caroline
Built in 1786 by Revolutionary War General George Weedon, this mid-Georgian style house, known as "The Sentry Box", is among the most extensively restored on the street. Located on a high bank overlooking the Rappahannock, Weedon thought his box-shaped house looked like a sentry, from which the house's name finds its origin.
The site was originally obtained in 1764 through lottery by Weedon and his brother-in-law, Hugh Mercer. With Mercer's death in 1777 at the Battle of Princeton, Weedon became sole owner of the land, and he and his wife accepted Mercer's family into their home and raised the children as their own. At Weedon's death, the house was willed to Mercer's eldest son, William.
Weedon was an active citizen throughout his life. He served as Fredericksburg's first postmaster, later was mayor, and with George Washington, and helped organize the Virginia Society of the Cincinnati, a fraternity of Revolutionary War officers. Although the house was damaged by Union artillery during the Battle of Fredericksburg, the house remained intact thanks to the friendship of Union General Ambrose E. Burnside and Confederate Captain Roy Mason, classmates at West Point. Mason reports finding several dead Union soldiers on the grounds and inside the house. Note the tall roundhead windows of the first floor north gable, fine dentiled cornice, reproduction of original colonial ice house, and late 18th-century kitchen which was converted to a guest house.
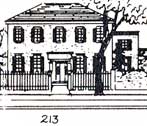 213 Caroline
213 Caroline
Built in 1764, this house is the oldest remaining original structure on the street. In an effort to attract buyers to his Caroline Street lots, Roger Dixon developed his own estate extensively and persuaded his brother John to purchase four lots as well. Even though John lived in Williamsburg and did not intend to move to Fredericksburg, he built this house under Roger's direction. This elegant Georgian-style brick house was Roger's vision of how the street should develop, a prototype of design.
Four years later, after Roger's death, John advertised the house for sale. Dr. Charles Mortimer bought the house in 1772. Mortimer, physician to George Washington's mother, Mary, and first mayor of Fredericksburg, was a staunch patriot as well. In 1766, amid growing hostilities toward England and its monarchy, Mortimer signed the Westmoreland Resolutions in protest of suppression of civil liberties. Mortimer built several houses on Caroline Street and probably was most influential to the direction further development on lower Caroline would take. Note the carriage steps and hitching post of local sandstone and original chimneys and roof lines. Front porch is Greek Revival in form and a 20th-century addition. Of special notice is the splendid quality of the iron fence in the front yard.
See enlarged view of Lower Caroline Street and the houses discussed in this tour.
Research and text by Susan Loyd. Architectural notes by John N. Pearce. Thanks to Barbara P. Willis and Paula S. Felder for research assistance.

